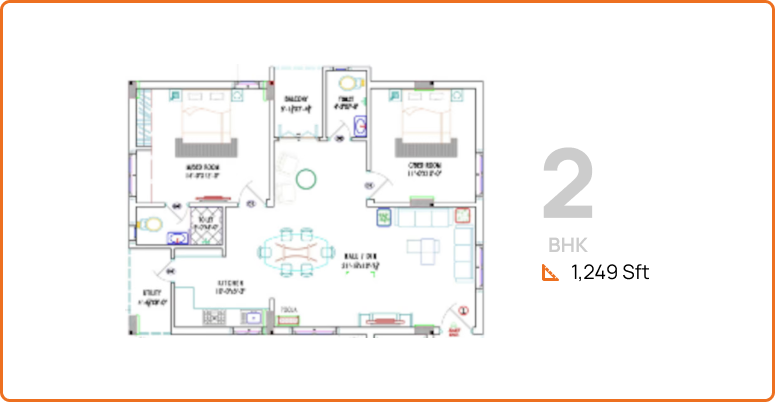Sunyuga Blossom




Master Plan

Amenities
Floor Plan



Blossom specifications
RCC Framed structure
9” inch thick blocks for external walls.
4’ 1/2” inch thick blocks for internal walls.
External walls sponge finished.
Internal walls plastered smooth.
All rooms with luppam/putty with OBD.
Exterior walls with texture/cement-based paints.
Main door polishing and other doors and windows with enamel paint.
Ceramic glazed tile dado up to 6’6 ft for the wall
Branded CP fittings
Sanitary ware of Hindware/Cera or similar make in on all toilets
Vitrified tiles 2’ x 2’ size
Polished granite kitchen platform with stainless steel sink. 2’0 dado in glazed tiles
above granite kitchen platform. Provision for aqua guard, exhaust fan and grinder
CPVC concealed piping with good quality fittings and water supply through overhead tank
(Drinking water connection to be provided in kitchen) adequately supplemented by borewell.
Concealed copper wiring (Finolex / Fine cab or equivalent) with adequate light, fan points, TV & telephone points in living and bedrooms.
Modular electrical switches, power outlets for air conditioners in living room and bedroom.
Generator backup for lift, common areas, 2 light and 2 fan points in each flat
Doors: Specially designed polished teak wood with exotic hardware
Inner doors: Consists of teak wood frame, with OST flush shutters
Windows: UPVC windows with safety grills
6 passenger standard lift of Kone / Johnson or equivalent make
Continue Reading
Sunyuga vista
Sunyuga Vista This is where your dreams take shape and the colors of life come alive. Unlock a...




